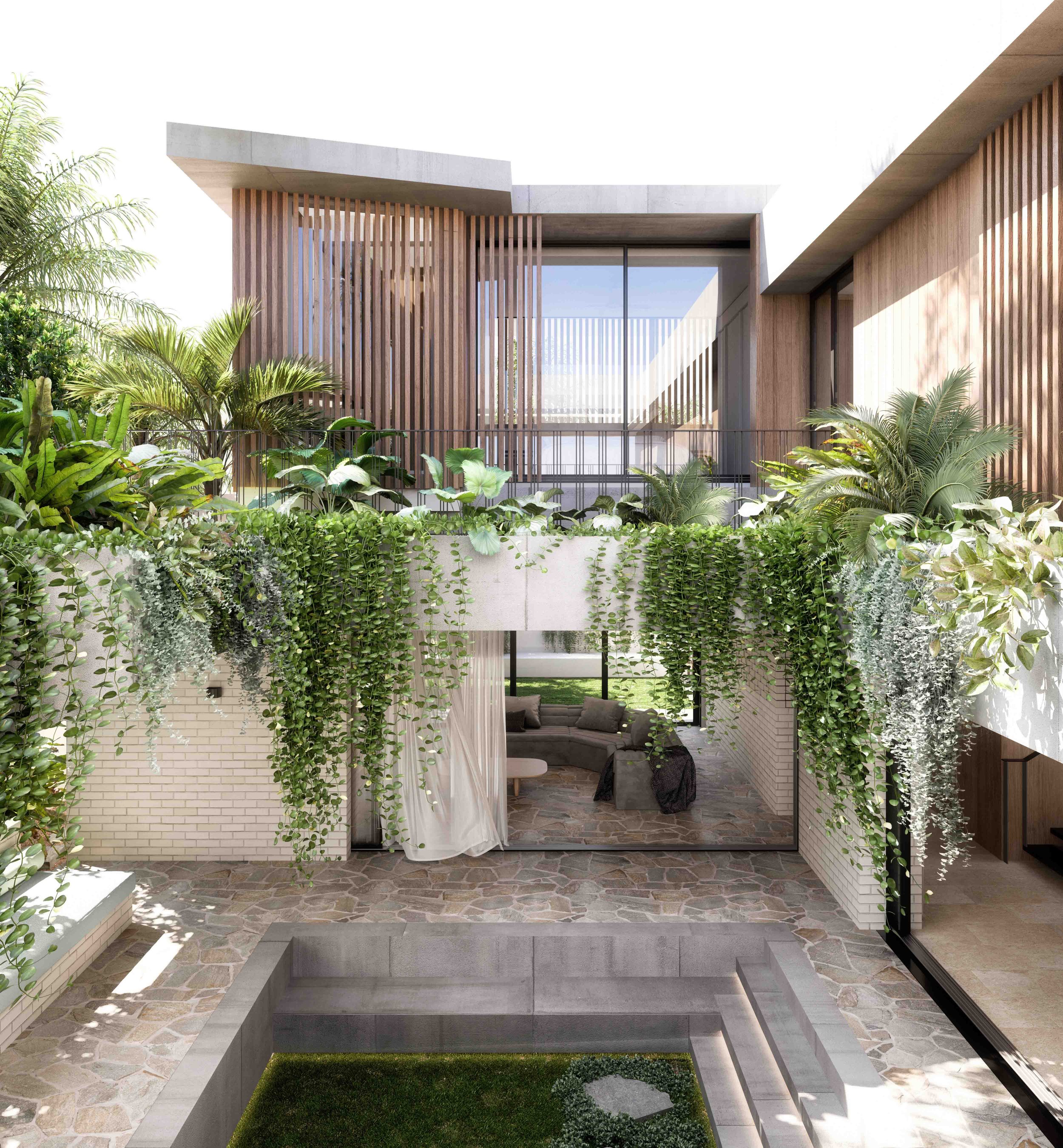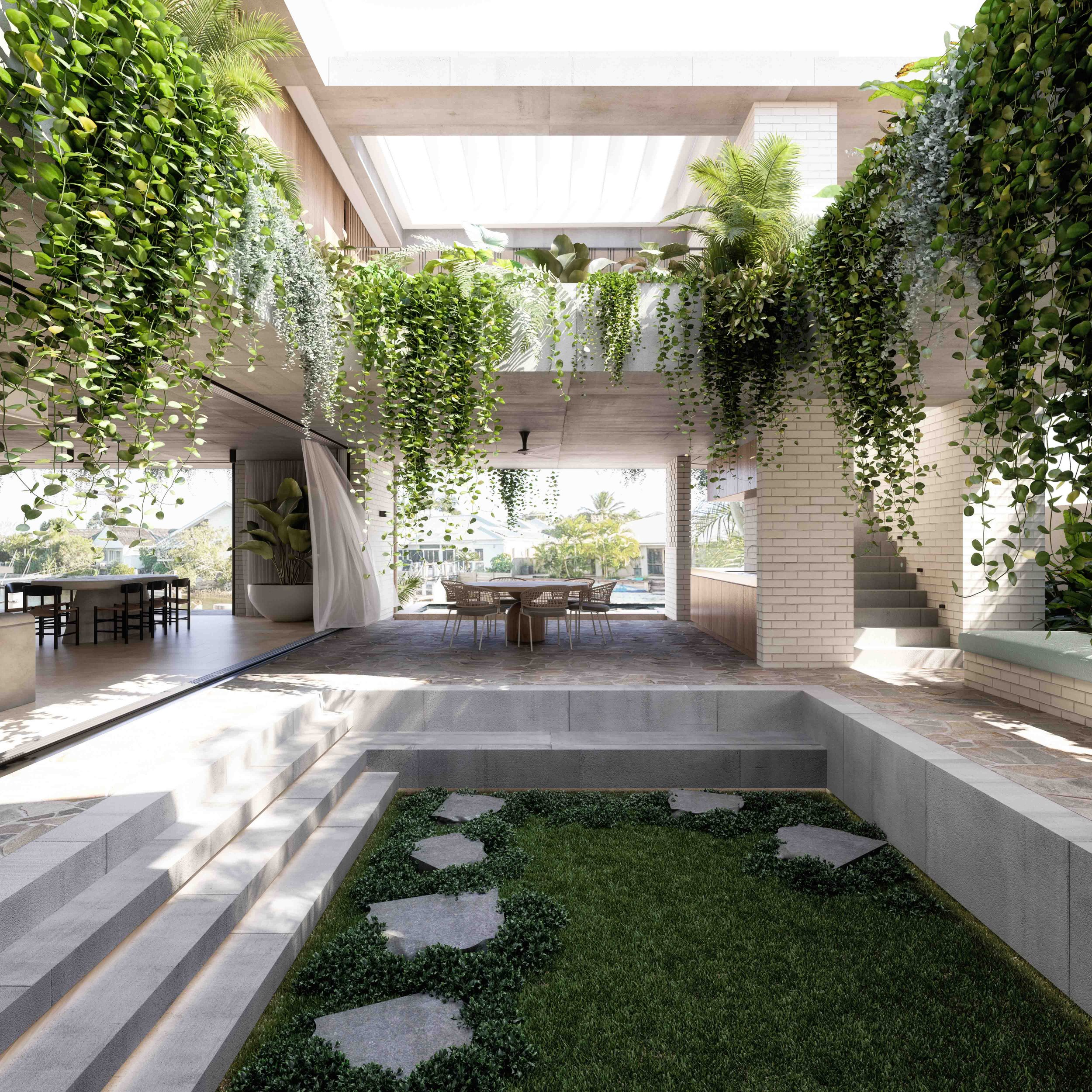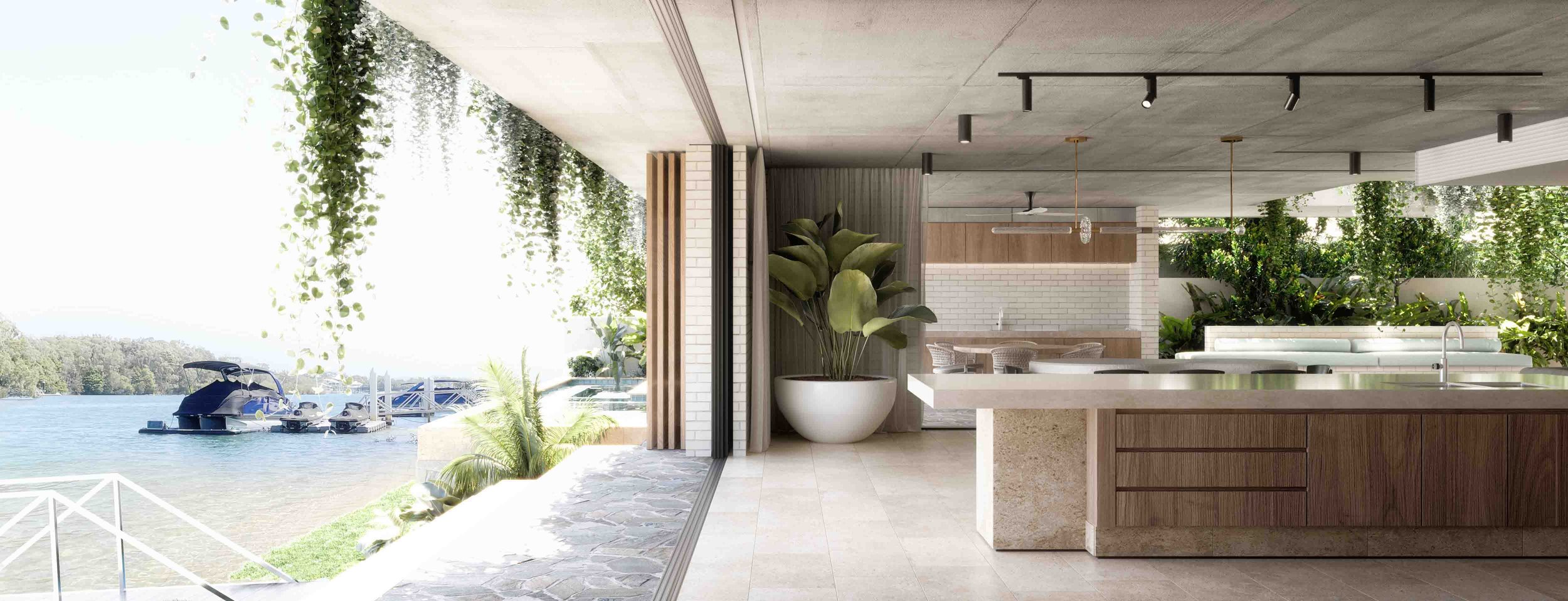Babylon House




Project Babylon House
Location Noosa Heads, Qld
Year (in-construction)
This large open-plan family home celebrates a seamless transition from internal to external living areas. The ground-floor living areas are connected by a light-filled central courtyard space that provides visual connectivity while providing the flexibility of providing privacy and protection when required. The upper story has two large dormitory wings wrapped around the central void that is celebrated by cascading greenery and lush landscaping.
The design celebrates connection, internally and externally. Throughout the spatial experience, there is a constant connection to the immediate surroundings and the vista of the Noosa waterfront.
Collaborators
St Andrews Constructions Westera Partners Conlon Group
