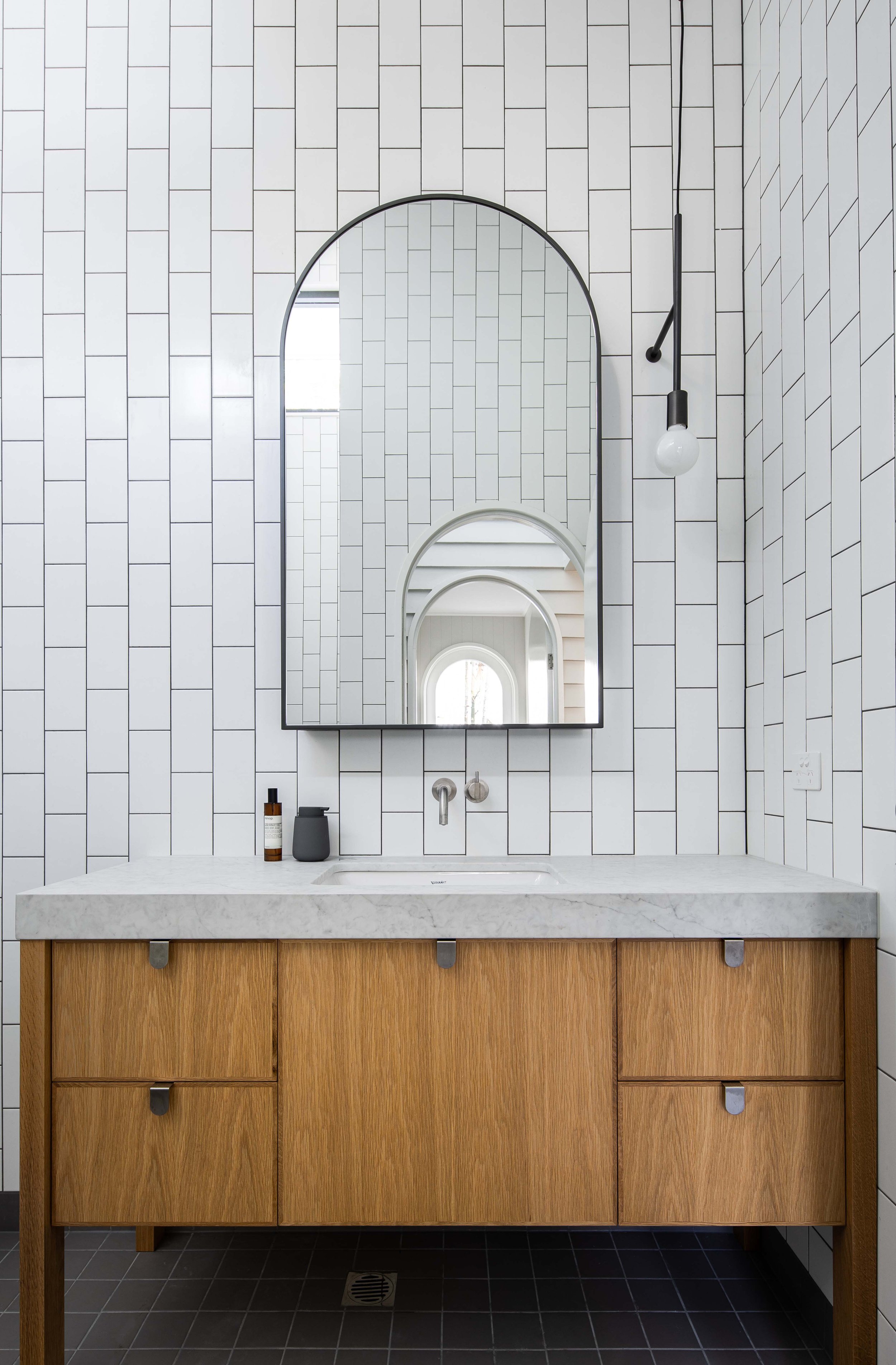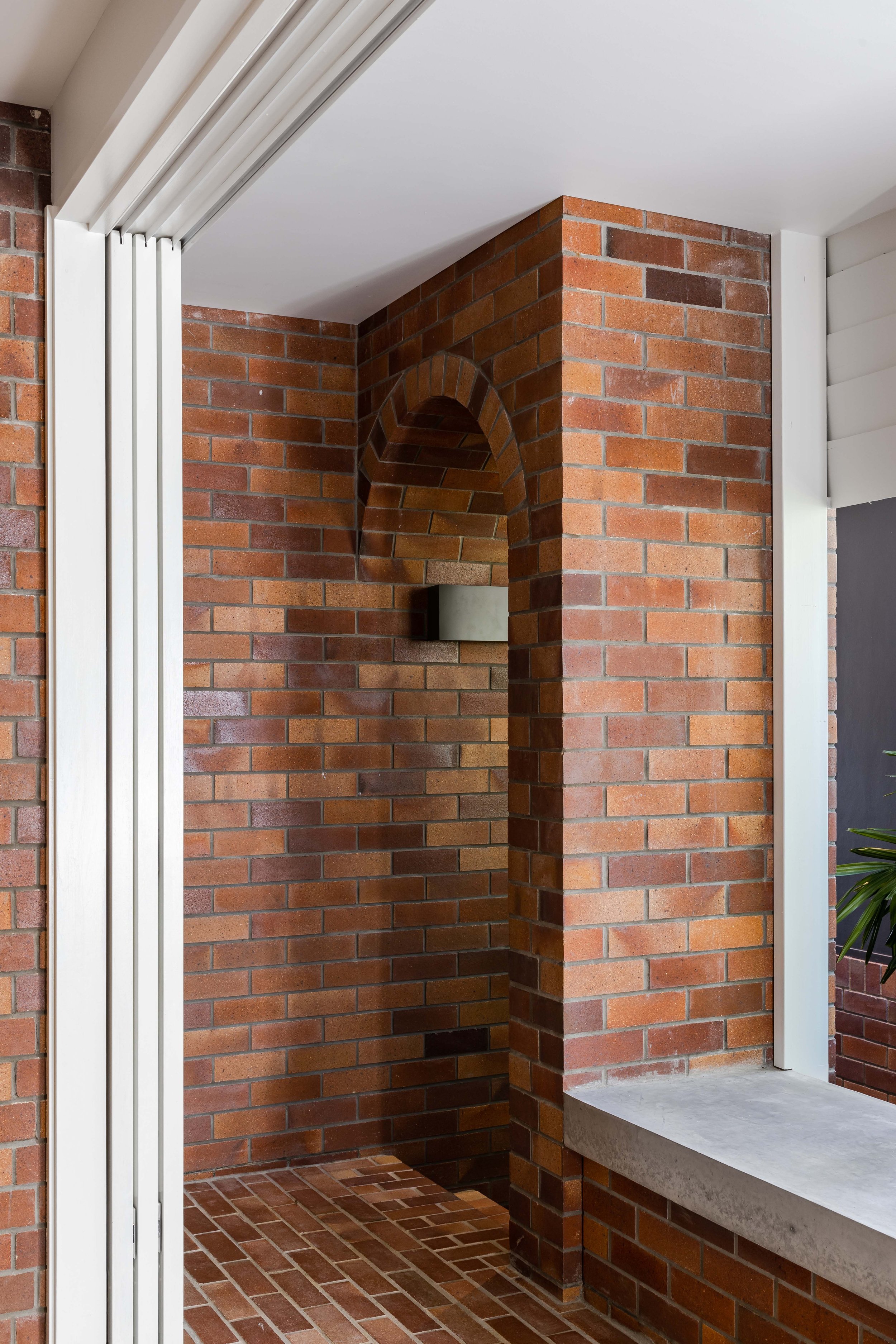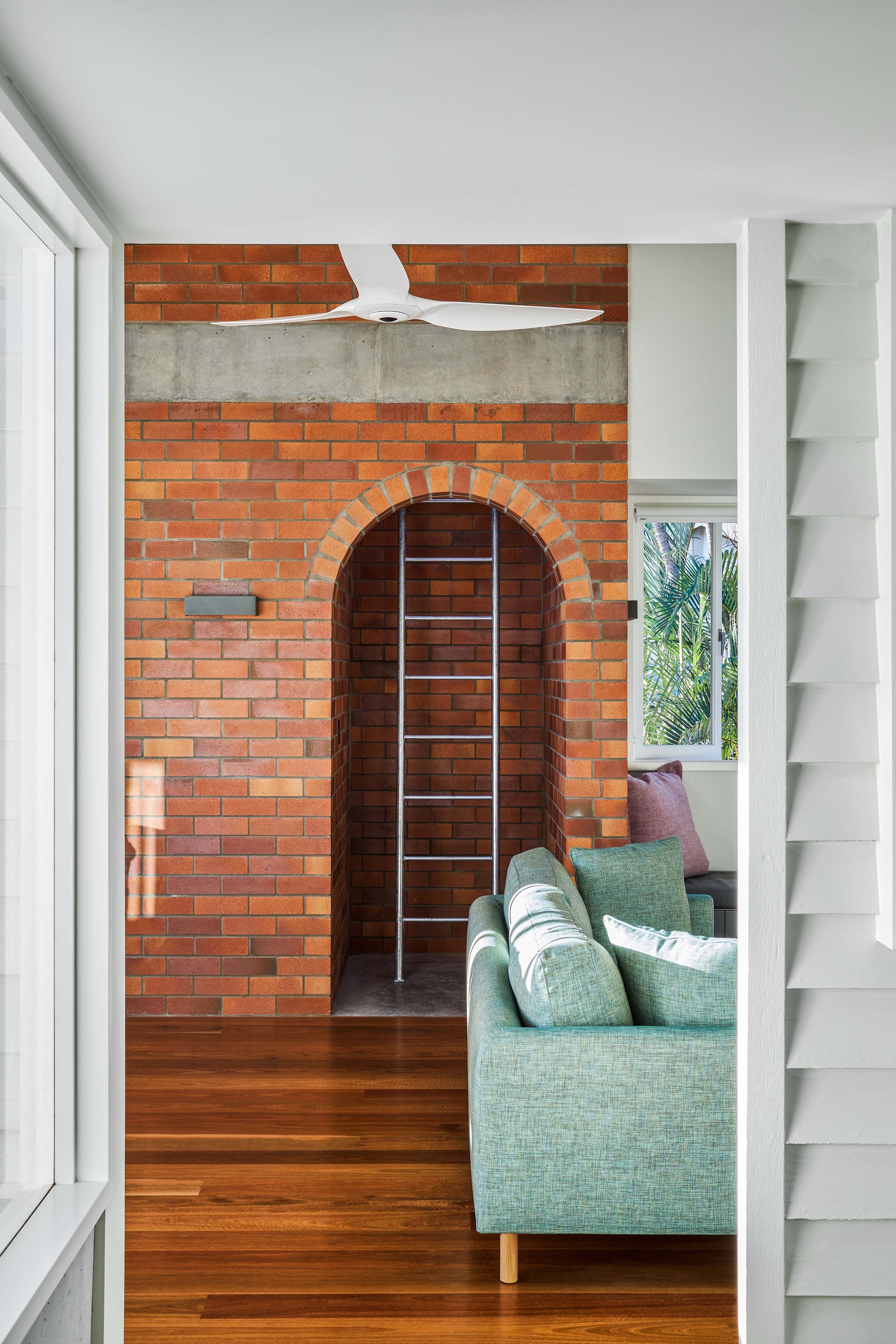Loretto House













Project Loretto House
Location Brisbane | Meanjin, Qld
Year 2020 (completed)
A Renovation of an existing 1923 'Queensland bungalow' house celebrates the character form of the centralised gable and large spanning pyramid roof. These elements are complimented with a material selection that provides a seamless transition from inside to outside and new versus old. The functional spatial planning is bespoke to the client's brief and allows for flexibility for a growing family to occupy and enjoy.
The traditional veranda space of the character home has been transformed from a circulation space to provide the family with a multitude of destination points and connective sight lines. This provides areas for greater interaction but also places of rest and solitude.
Collaborators
MCD Constructions Westera Partners Form Landscape Matt Franzmann
