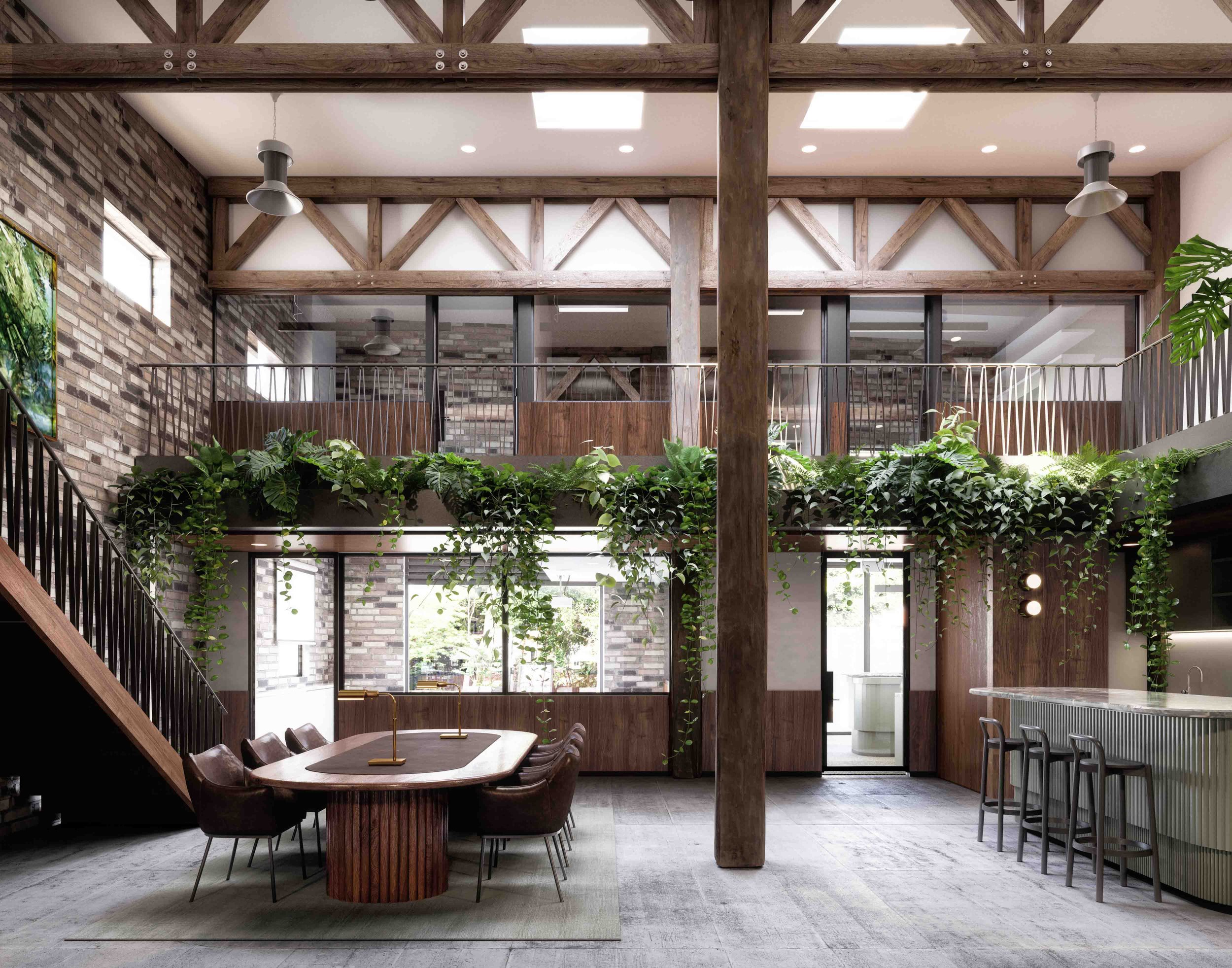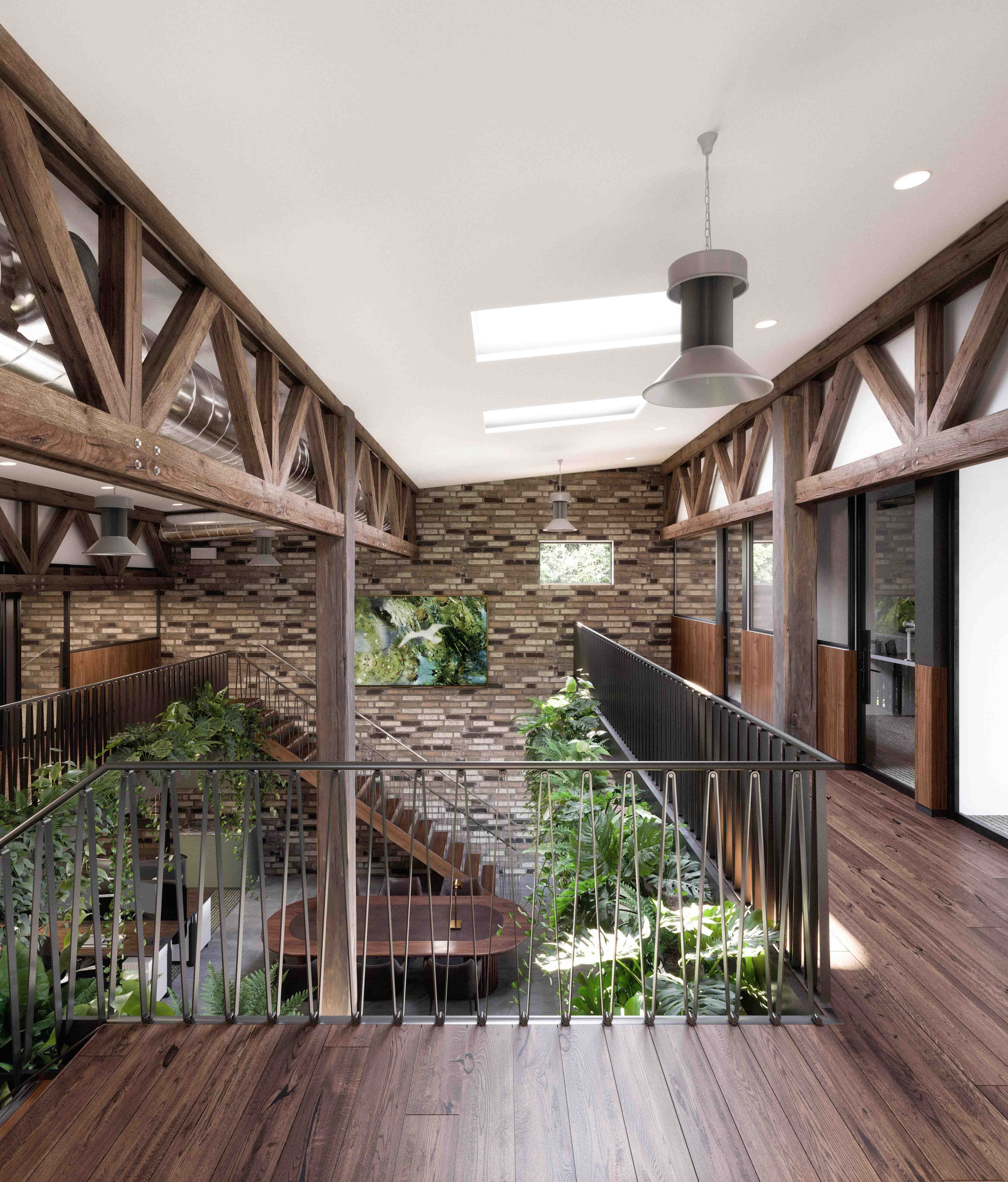Robertson O'Gorman Solicitors Office Space




Project Robertson O'Gorman Solicitors Office
Location Brisbane | Meanjin, Qld
Year (in-construction)
This office space is located in the heritage building that was once owned by Jackson and Co, who converted this previous agricultural produce store into a granary. The design embraces the heritage timber structure with a complementary colour palette and subtle detailing inspired by the grain processing machinery.
The two-story fit-out consists of a central light-filled common area with a kitchen, an open conference area, and a board room. The second story, with its central void, consists of 11 offices that line the perimeter of the tenancy. Cascading indoor planting frames the central void connecting both levels while the two large skylights fill the office with natural light.
Collaborators
MCD Constructions Westera Partners IE Interior Engineering
