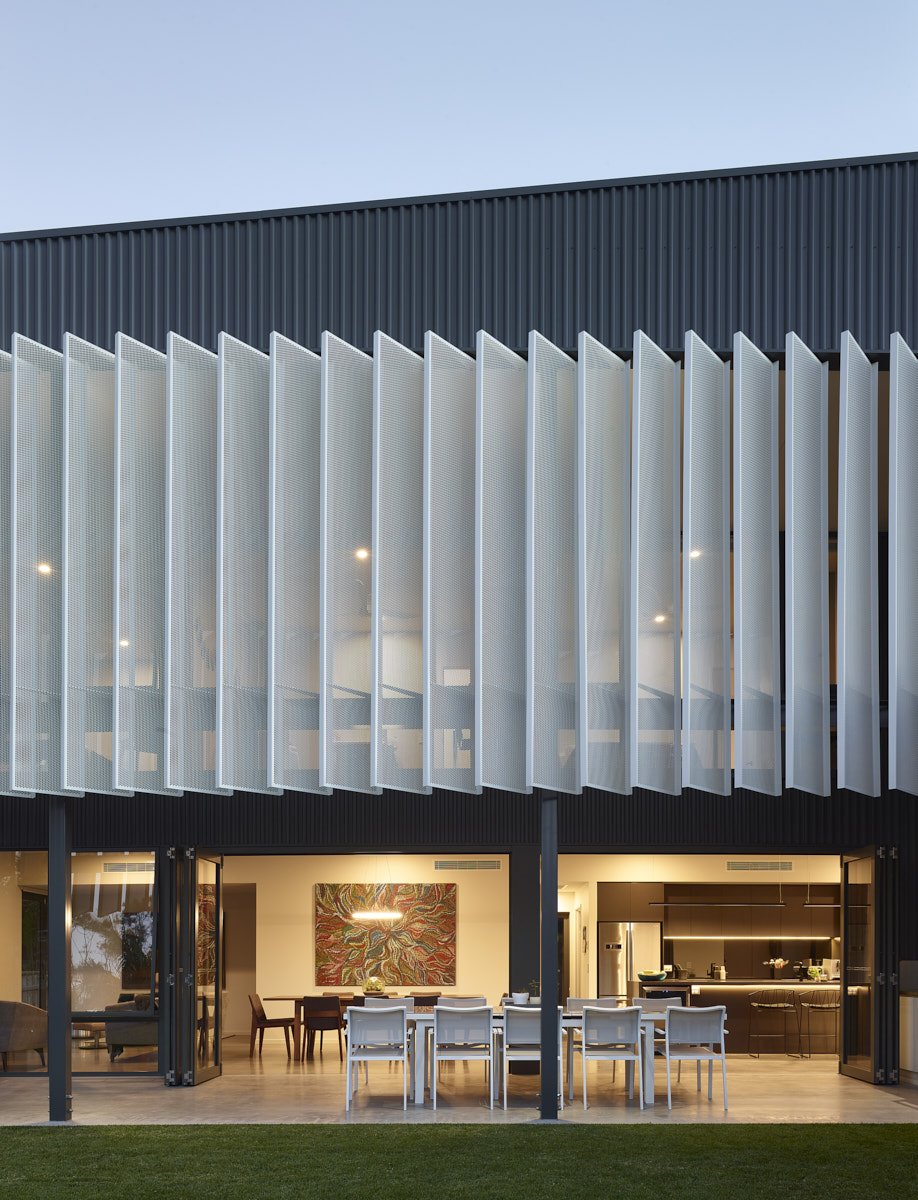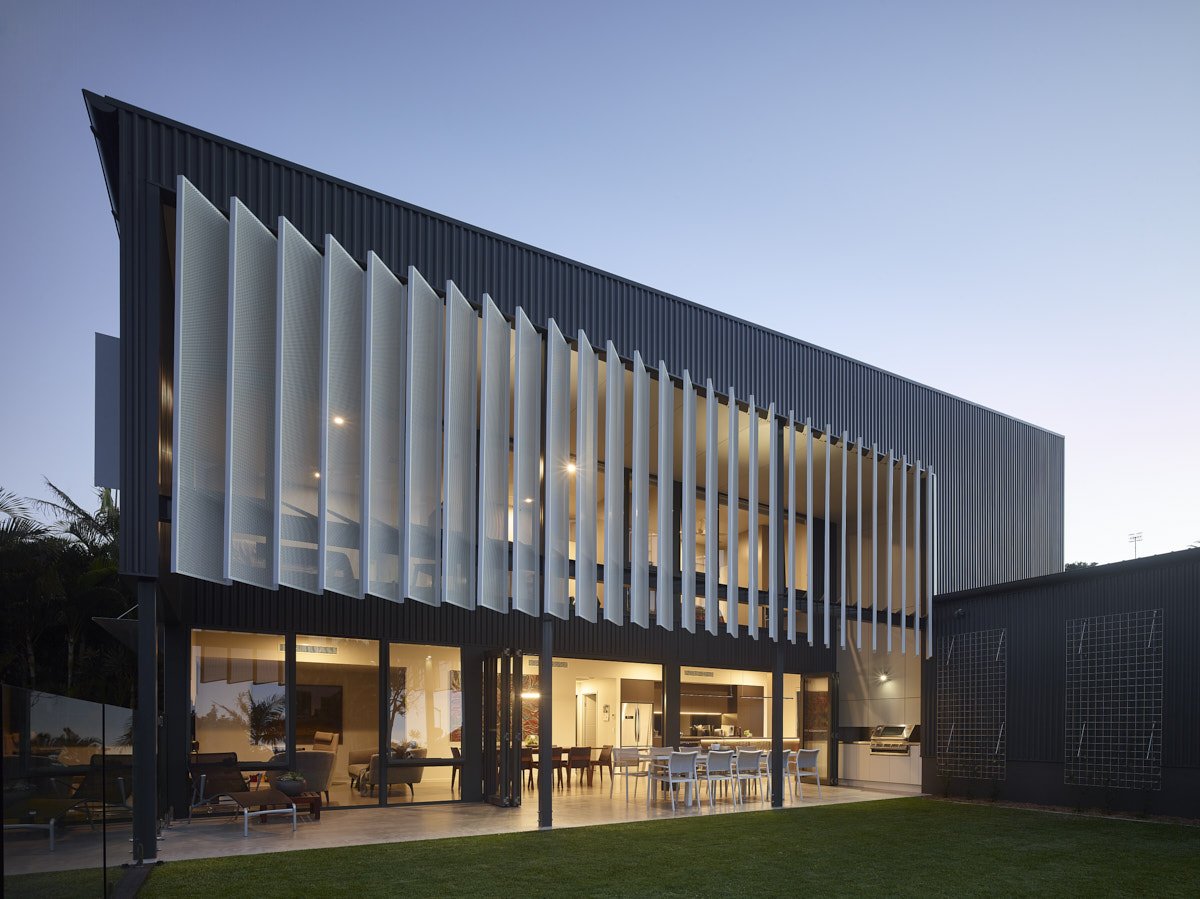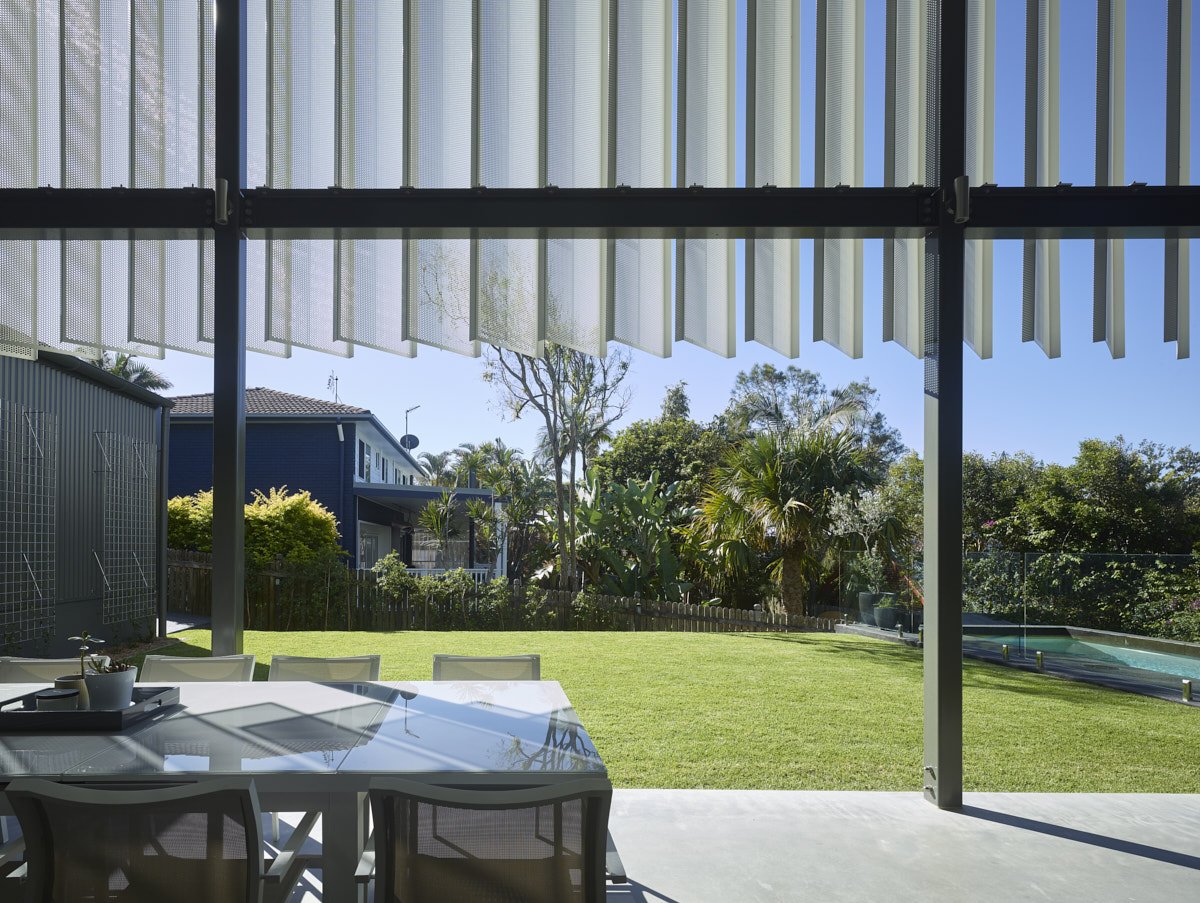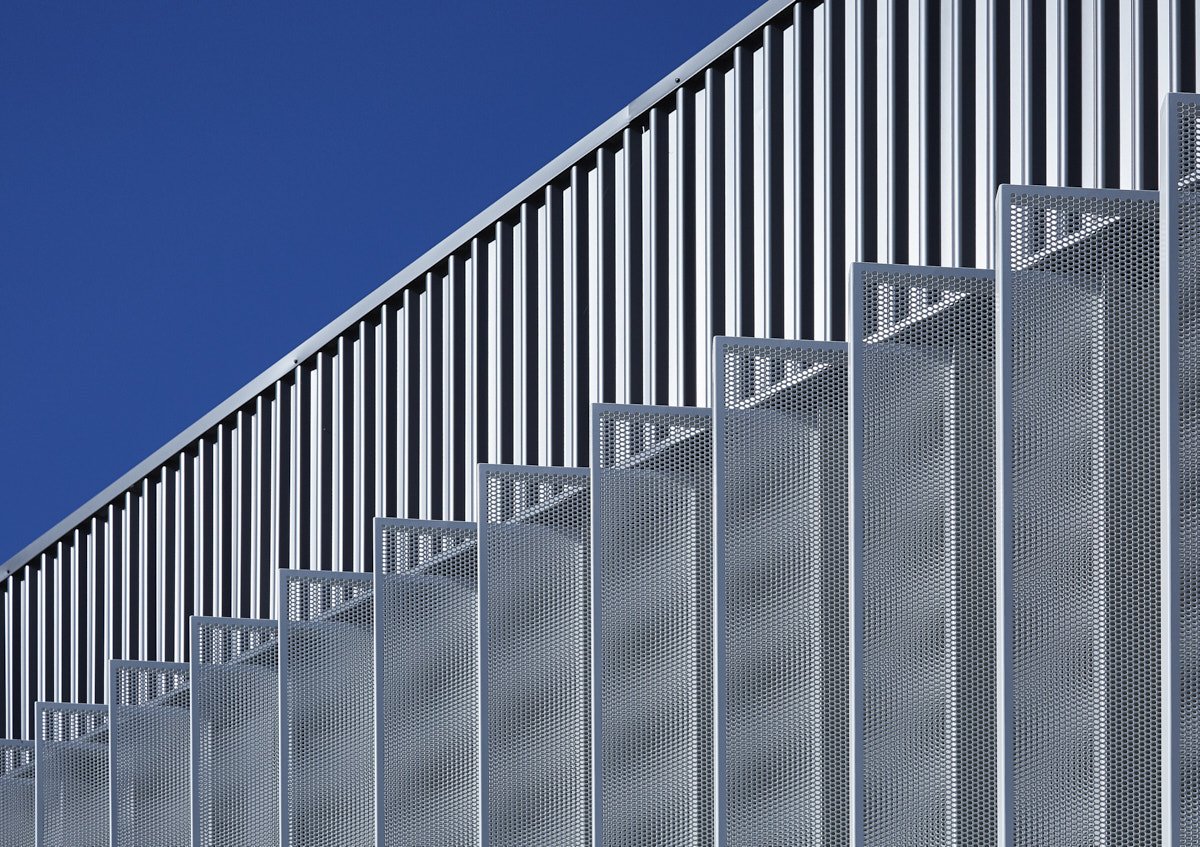Netherby Rise









Project Netherby Rise
Location Sunrise Beach, Sunshine Coast, Qld
Year 2018
Guided by the client's preference for a structural steel framed house with functional simplicity and clean lines, a modern, contemporary space emerged. The home's design harmonizes with its coastal setting while maintaining a strong connection to the surroundings.
Its purposefully straightforward layout fosters everyday interactions, both internally and externally, promoting flexibility. Given its coastal locale, durability and low maintenance were pivotal in the design. This was achieved using Colorbond wall sheeting, resilient to harsh conditions.
Employing passive environmental control strategies like exterior screening and thermal mass, the design allows diffused light, adapting to seasonal shifts. The fixed screens manage sunlight while welcoming coastal breezes. This arrangement offers shade and a breezy ambiance in summer, while in winter, the concrete floor efficiently captures and retains warmth from the northern sun.
Collaborators Mark Johnson Builder
